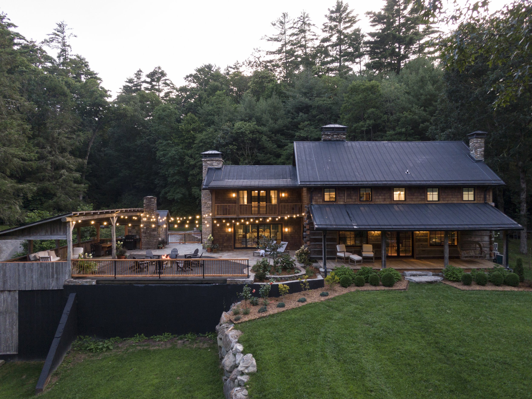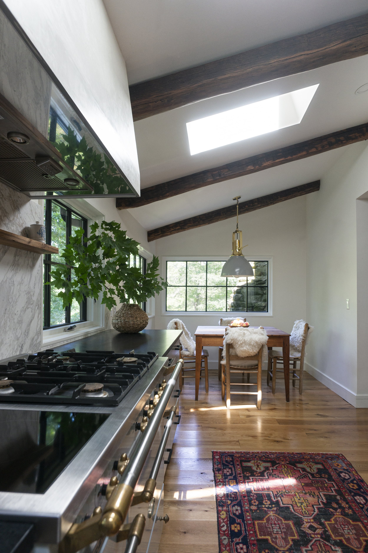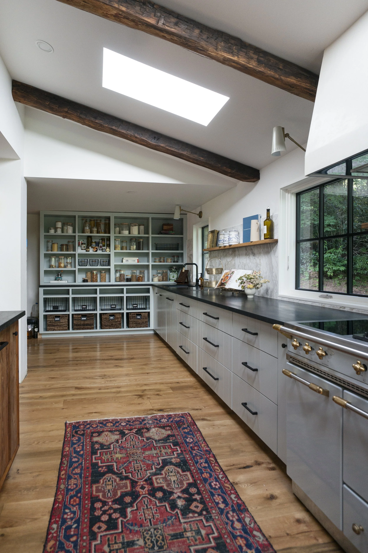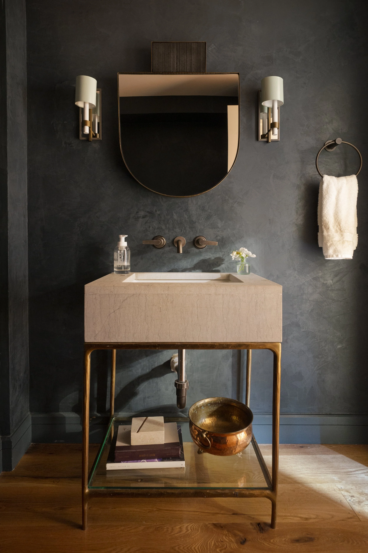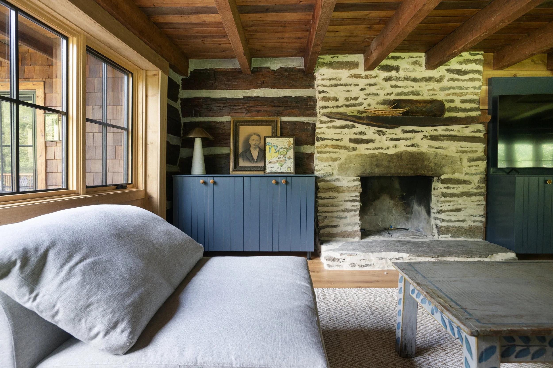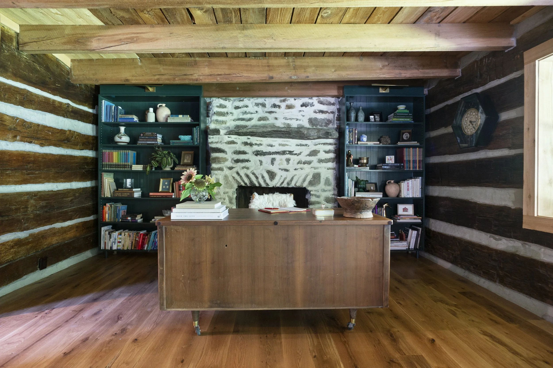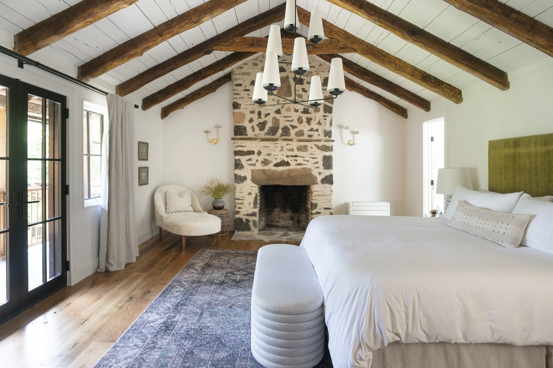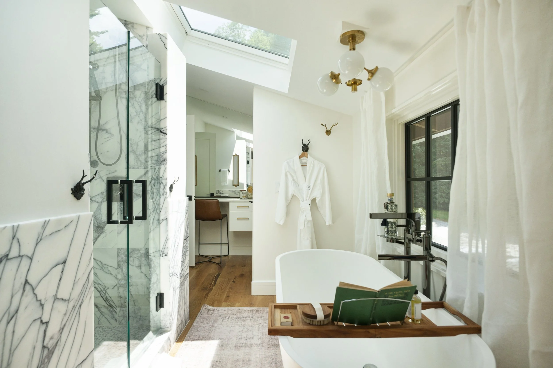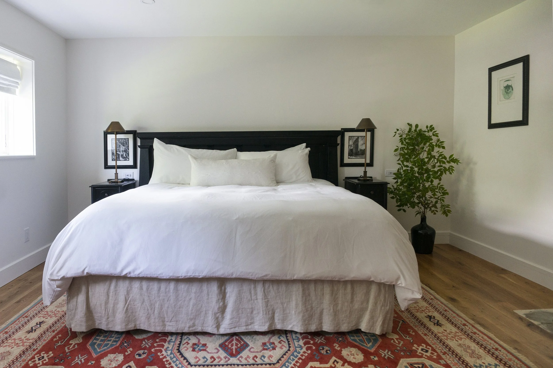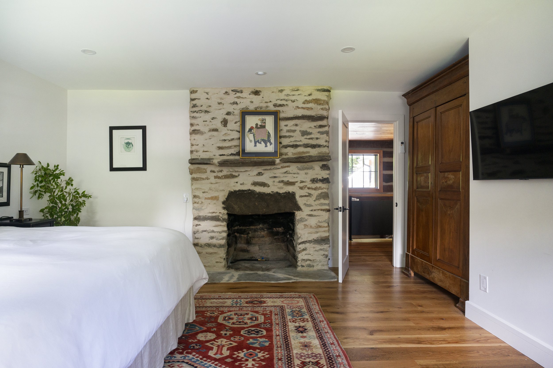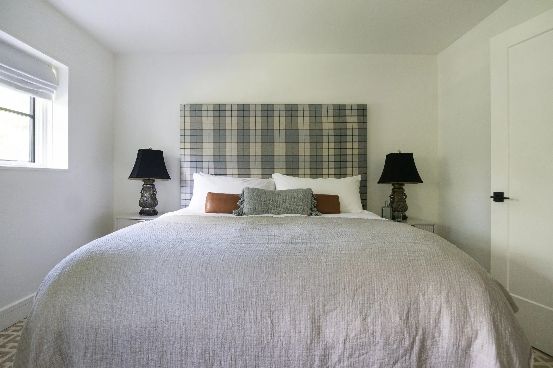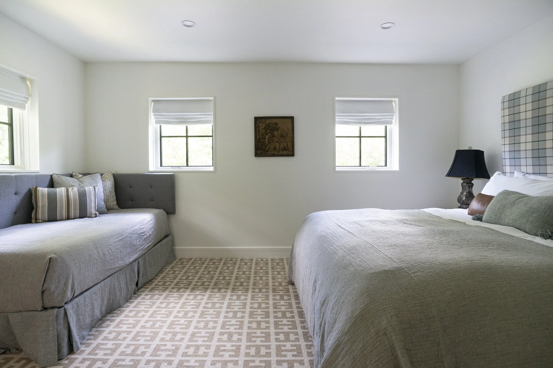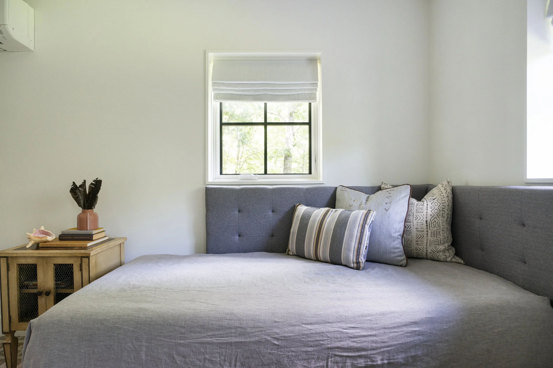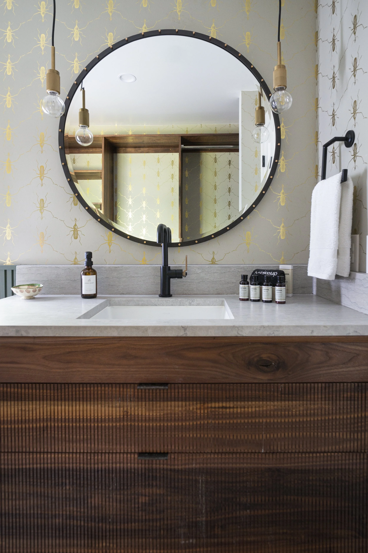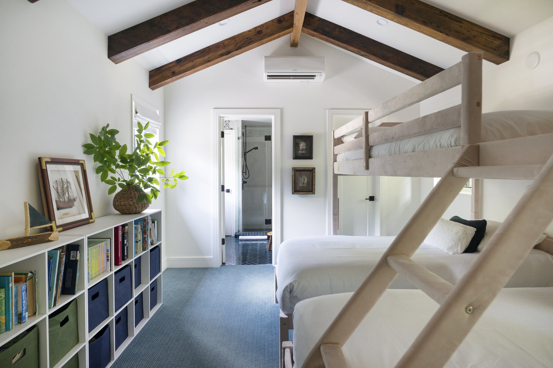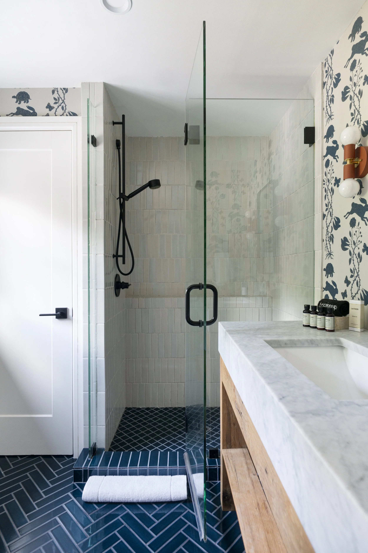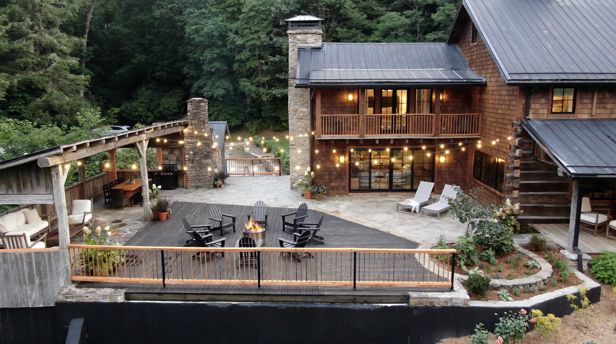The Peregrine
Starting at $945/night
4 Bedrooms | 4.5 Baths | Sleeps up to 11
The Peregrine is the largest home on the estate—designed for comfort, style, and effortless entertaining.
Main Level
Chef’s Kitchen with prep kitchen, eat-in breakfast nook, and premium appliances
Formal Living Room with gas stone fireplace
Dining Area with wine fridge and bar
Library + Den/TV Room, both cozy and beautifully appointed with gas fireplace
Upstairs Suites
Primary Suite
King bed, gas fireplace, private porch with lake views
Spa-style bath with freestanding tub, dual-head marble shower, double vanities, and private water closetSecond King Suite
King bed, gas fireplace, ensuite bath with marble-surround soaking tubThird King Suite
King bed + twin daybed (sleeps 3 total)
Ensuite bath with marble shower and custom walnut closetFourth Bedroom
Vaulted ceilings, two twin beds + full-size bunk (sleeps 3 total)
Ensuite bath with large shower, marble vanity, and walk-in closet
Outdoor Spaces
Wraparound front porch
Back porch with swing and lounge chairs overlooking the lake
Entertaining Terrace with firepit, covered seating area, and dining table for 10
Luxury Amenities
Four Seasons-grade mattresses with Casa Rovea Italian linens
Spa bath products by Lather
Top-tier kitchen appliances, including:
42” LaCanche range
Miele convection steam oven + 2 dishwashers
Dual Monogram refrigerator/freezers
Two ledge sinks by Create Good Sinks
Entertaining Terrace and Back Porch overlooking The Lake
Living Room with stone fireplace (gas).
Chef’s Kitchen: LaCanche Range with induction cooktop, two Miele dishwashers and two Monogram refrigerators.
Powder Bathroom
The Den with 65” TV, stone fireplace (gas), and games.
The Library - professional background for Zoom calls
Primary Bedroom with stone fireplace (gas) and King Bed - overlooking the lake.
Primary Bathroom with five fixture bath - his and her vanities, freestanding tub, marble shower with dual showerheads, make-up vanity area and private water closet.
King Suite 2 with King Bed
King Suite 2 with stone fireplace (gas).
King Suite 2 with Ensuite Bathroom
King Suite 3
King Suite 3 - King Bed and Twin Bed
King Suite 3 - Twin Bed
King Suite 3 - Ensuite Bathroom with Marble Shower and custom walnut closet
King Suite 3 - Ensuite Bathroom
Bunk Room - Bedroom 4 with (two) twin beds below and (one) full bed above
Bedroom 4 - Ensuite Bathroom
Bedroom 4 - Walk In Closet
Laundry Room on the second floor with Miele Washer & Dryer and Vintage Sink
Entertaining Terrace - 2100 SF of space with firepit, outdoor living room, dining for 10, grill and lounge chairs. Firewood provided for guests.
The Peregrine - First Floor
The Peregrine - Second Floor


